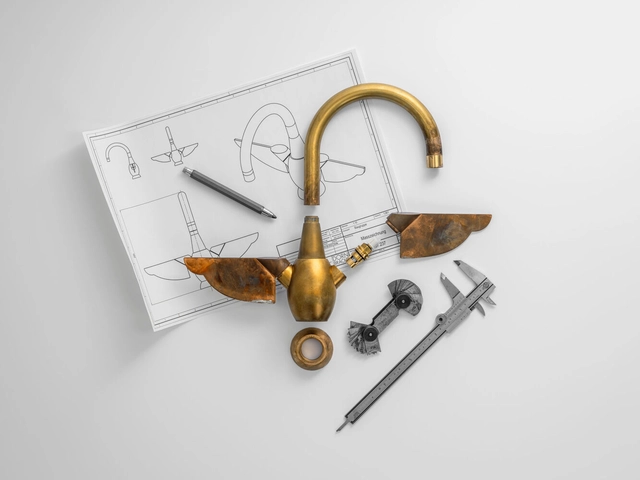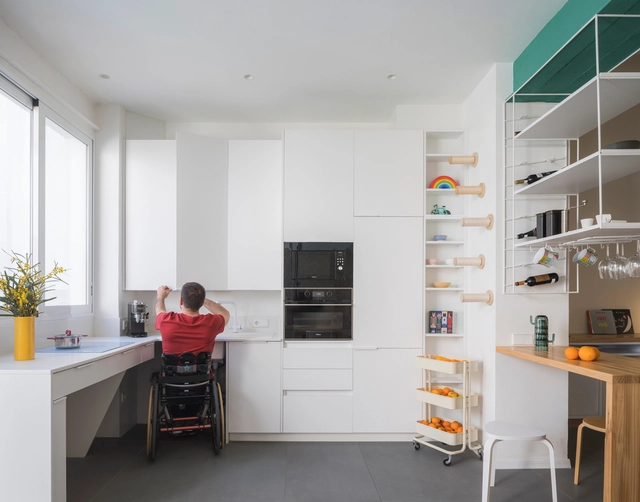
Think of a chair designed for a meeting room. Its height, upright posture, and material language are deliberate choices—they signal presence, focus, and a degree of formality in a space where important decisions are made. Replace that chair with a low, plush sofa and the entire spatial dynamic shifts: focus softens, posture relaxes, and hierarchies dissolve. Every chair, stool, or sofa is more than just a way to fill space. It is a device designed for a specific type of interaction, a defined posture, a particular rhythm of use. When these purposes are ignored, even the most carefully curated interiors can feel fragmented or incoherent. Furniture plays an invisible yet fundamental role in shaping how people behave, how they feel, and what kind of work happens.

















